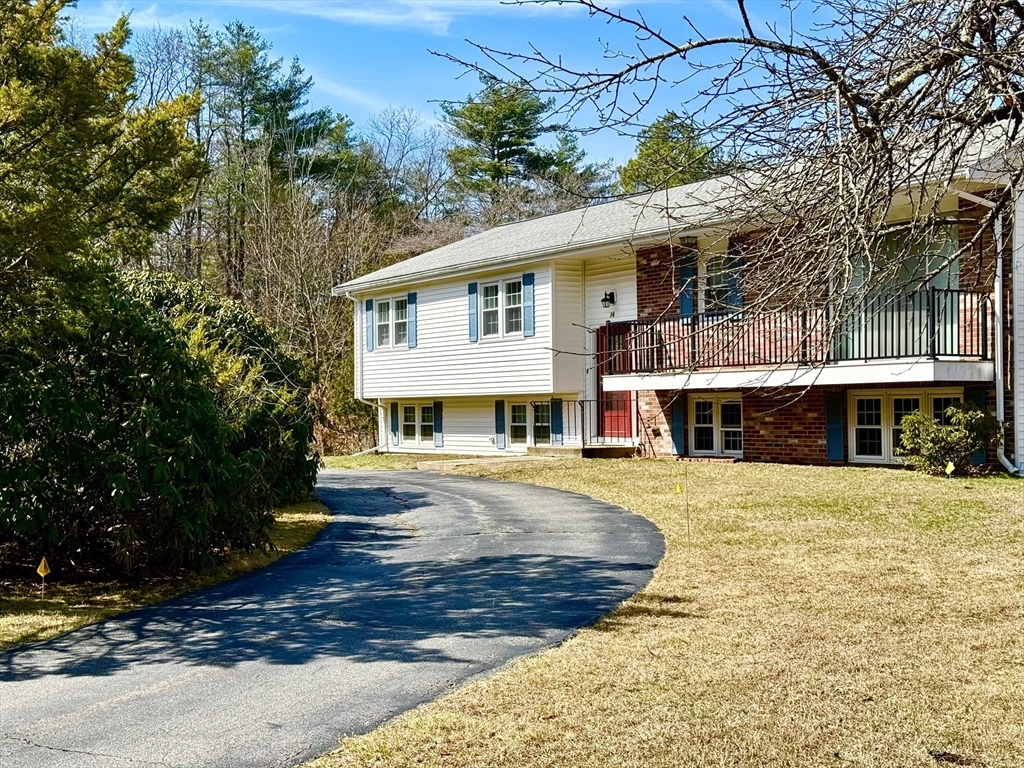


Listing Courtesy of: MLS PIN / Berkshire Hathaway Homeservices Commonwealth Real Estate / David Divecchia
14 Hadley Road Sudbury, MA 01776
Sold (70 Days)
$880,000 (USD)
MLS #:
73345247
73345247
Taxes
$11,765(2025)
$11,765(2025)
Lot Size
0.92 acres
0.92 acres
Type
Single-Family Home
Single-Family Home
Year Built
1967
1967
Style
Raised Ranch
Raised Ranch
County
Middlesex County
Middlesex County
Community
North Sudbury
North Sudbury
Listed By
David Divecchia, Berkshire Hathaway Homeservices Commonwealth Real Estate
Bought with
Alina Wang Team
Alina Wang Team
Source
MLS PIN
Last checked Oct 20 2025 at 4:41 PM GMT+0000
MLS PIN
Last checked Oct 20 2025 at 4:41 PM GMT+0000
Bathroom Details
Interior Features
- Range
- Refrigerator
- Dryer
- Washer
- Dishwasher
- Sun Room
- Laundry: First Floor
- Windows: Insulated Windows
- Gas Water Heater
Kitchen
- Deck - Exterior
- Exterior Access
- Gas Stove
- Lighting - Overhead
Subdivision
- North Sudbury
Lot Information
- Level
Property Features
- Fireplace: 2
- Fireplace: Living Room
- Fireplace: Family Room
- Foundation: Concrete Perimeter
Heating and Cooling
- Natural Gas
- Central
- Central Air
Basement Information
- Full
- Garage Access
- Finished
- Walk-Out Access
- Interior Entry
Flooring
- Wood
- Hardwood
- Vinyl
Exterior Features
- Roof: Shingle
Utility Information
- Utilities: Water: Public, For Gas Range
- Sewer: Private Sewer
School Information
- Elementary School: Haynes
- Middle School: Curtis
- High School: Lshs
Garage
- Attached Garage
Parking
- Off Street
- Paved Drive
- Under
- Total: 8
Living Area
- 2,779 sqft
Disclaimer: The property listing data and information, or the Images, set forth herein wereprovided to MLS Property Information Network, Inc. from third party sources, including sellers, lessors, landlords and public records, and were compiled by MLS Property Information Network, Inc. The property listing data and information, and the Images, are for the personal, non commercial use of consumers having a good faith interest in purchasing, leasing or renting listed properties of the type displayed to them and may not be used for any purpose other than to identify prospective properties which such consumers may have a good faith interest in purchasing, leasing or renting. MLS Property Information Network, Inc. and its subscribers disclaim any and all representations and warranties as to the accuracy of the property listing data and information, or as to the accuracy of any of the Images, set forth herein. © 2025 MLS Property Information Network, Inc.. 10/20/25 09:41


Description